Design Council Offices London
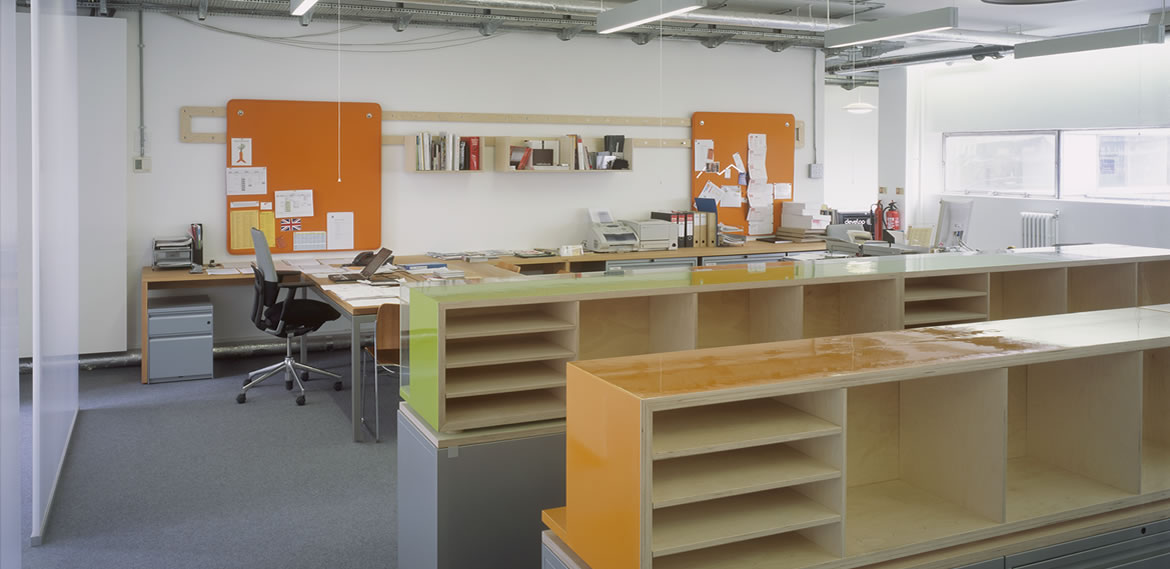

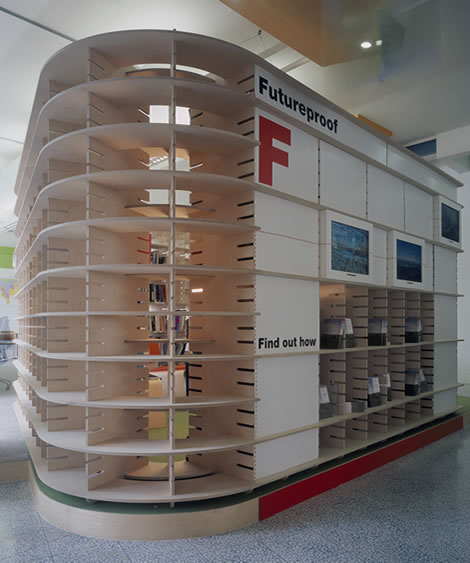

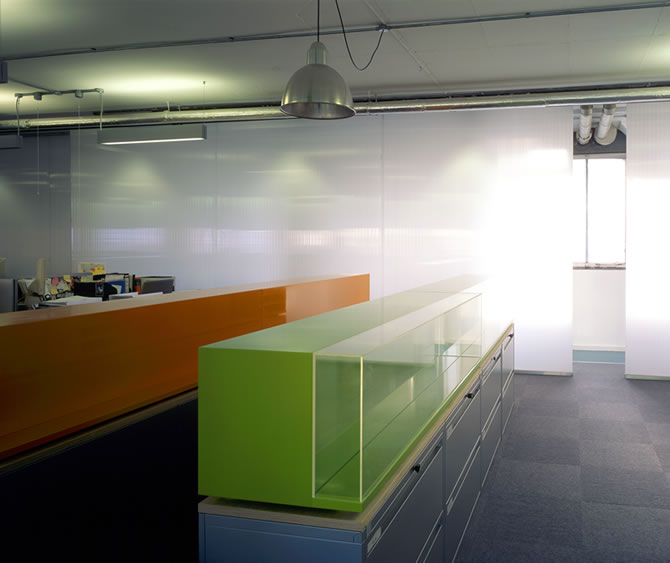

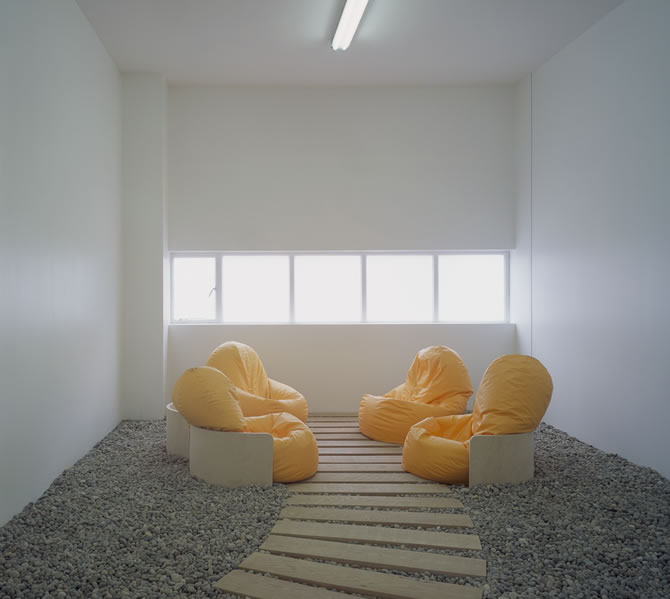

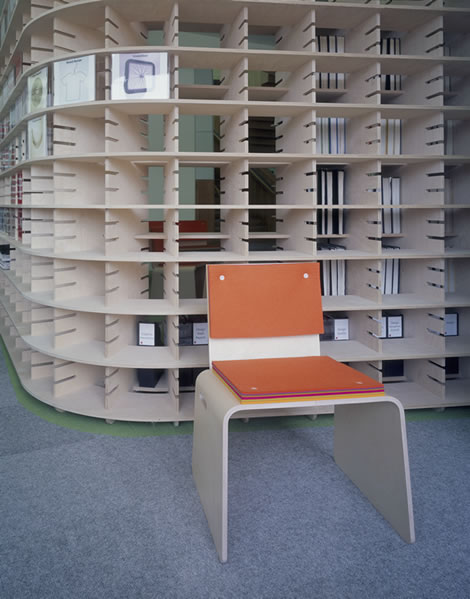

Design Council Offices London
The Design Council appointed the practice to redesign the workspace floors of their Bow Street Headquarters following the phase of development undertaken by the designer Ben Kelly. The brief was to provide a long-term space solution to support the new Design Council organisational structure, new ways of working in multi-disciplinary teams and to increase the workspace efficiency to respond to increasing numbers of people working in the building.
Implemented in phases, the practice’s solutions included collaborative worktables and a mobile screen system incorporating a peg grid for hanging whiteboards, pin boards and flip charts. Coloured pigeon-hole units with display ‘tanks’ define group workspace. At the core of the Design Council’s workspace is the new Knowledge Centre, an interlocking plywood structure designed to house the collection of design publications accessible to both staff and visitors. The shelving wall creates a semi-private space for informal meetings, complete with purpose-designed plywood seating with felt pads. The reception face integrates monitors and graphic display panels for communicating the Design Council’s current campaigns.
